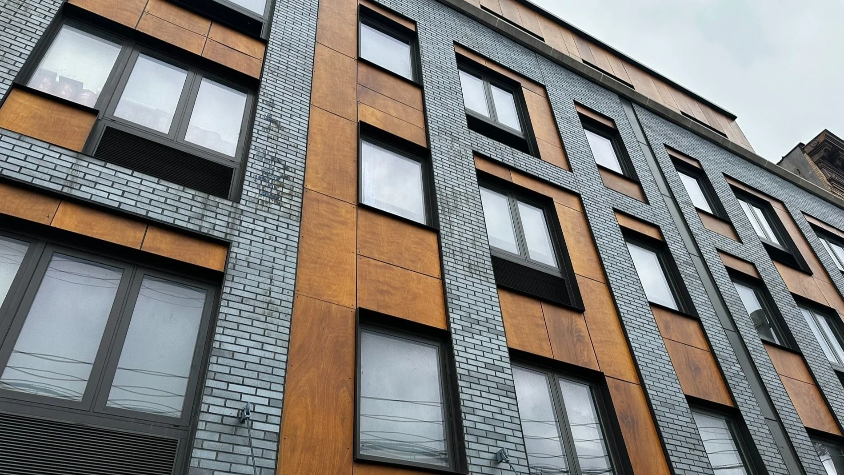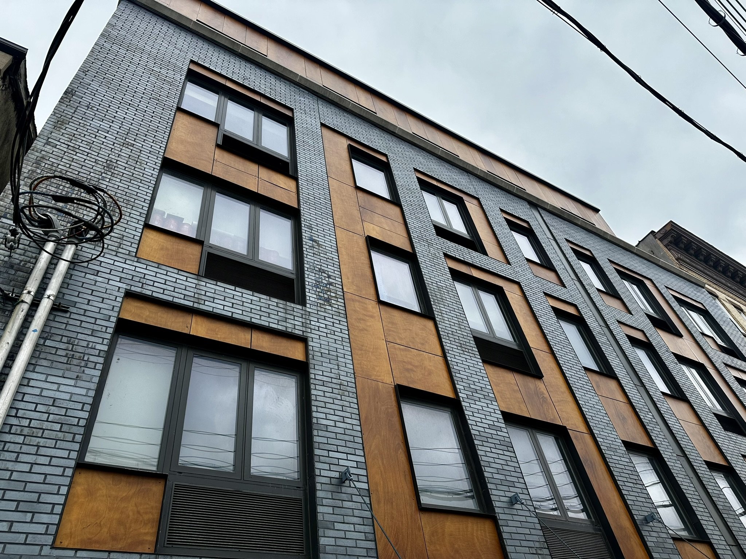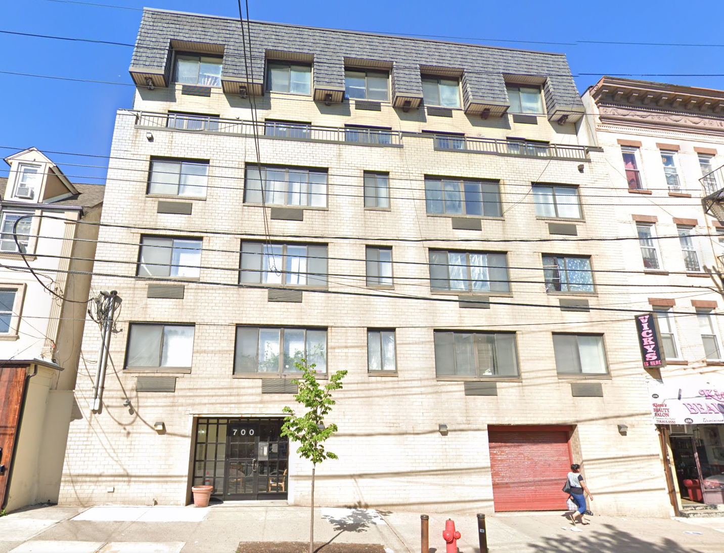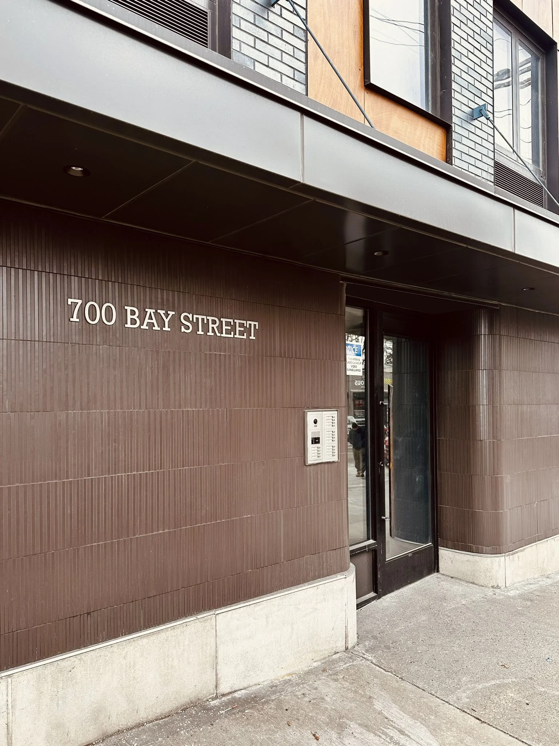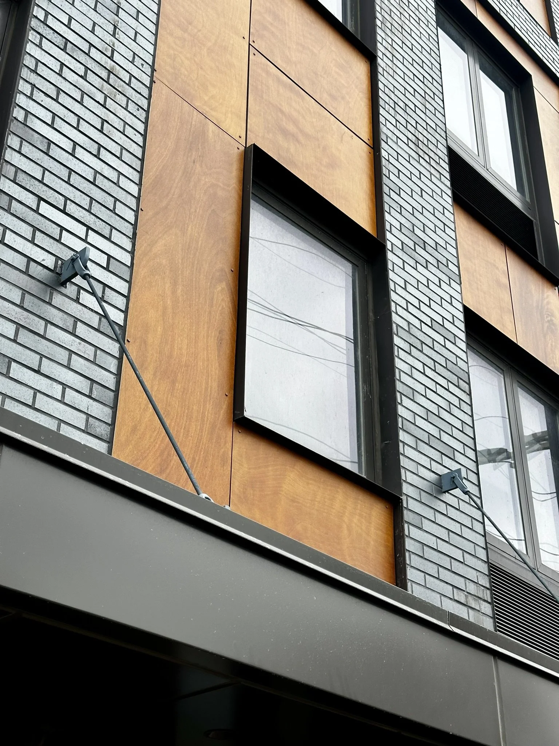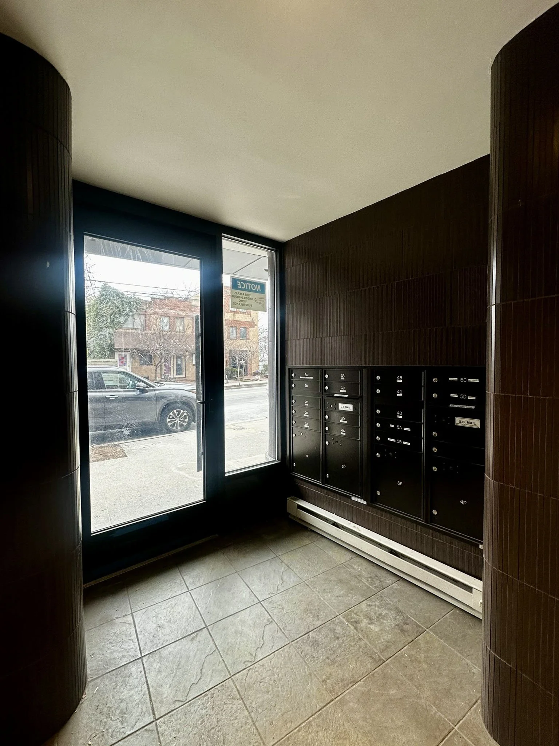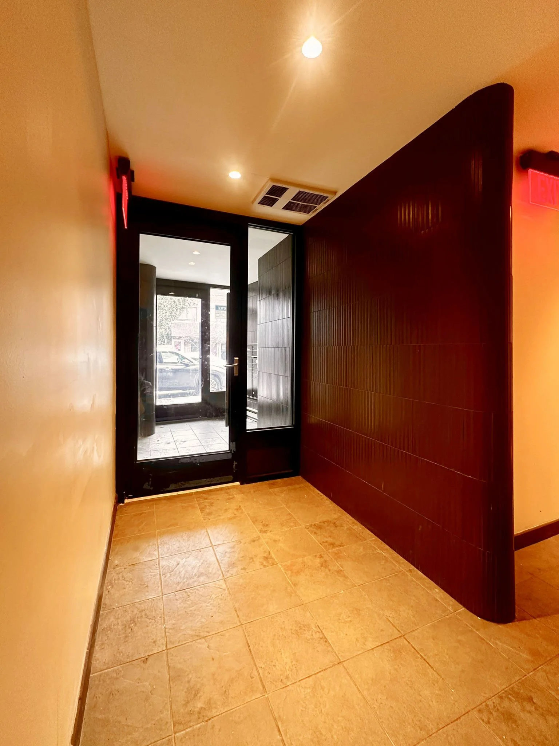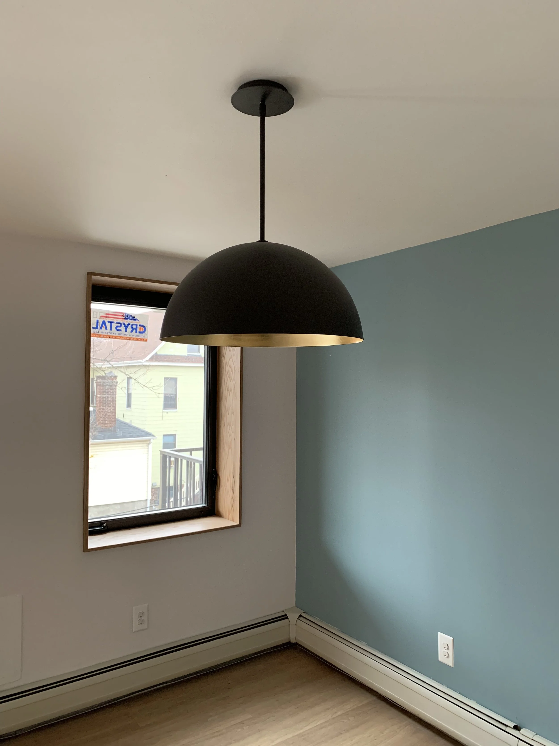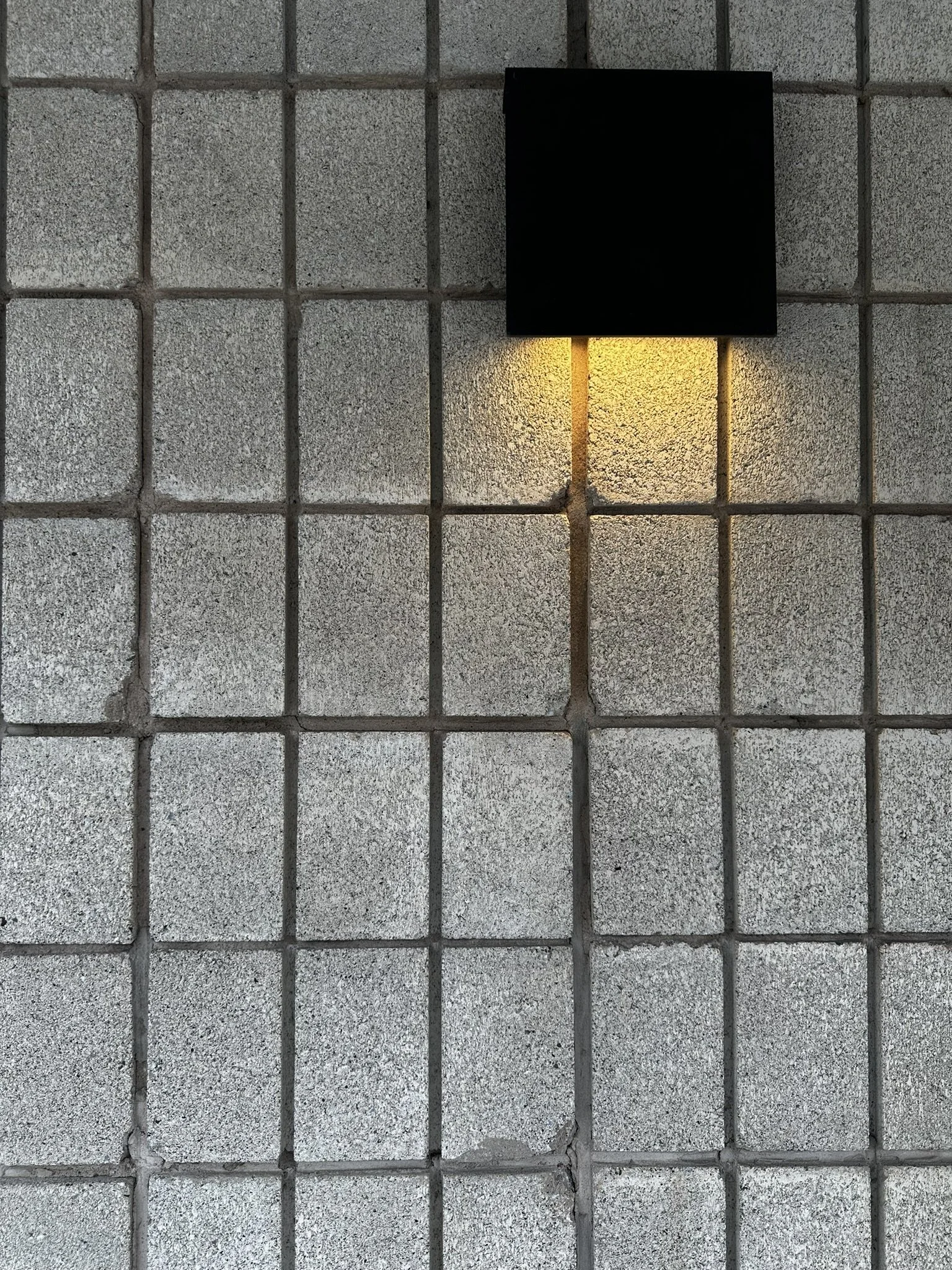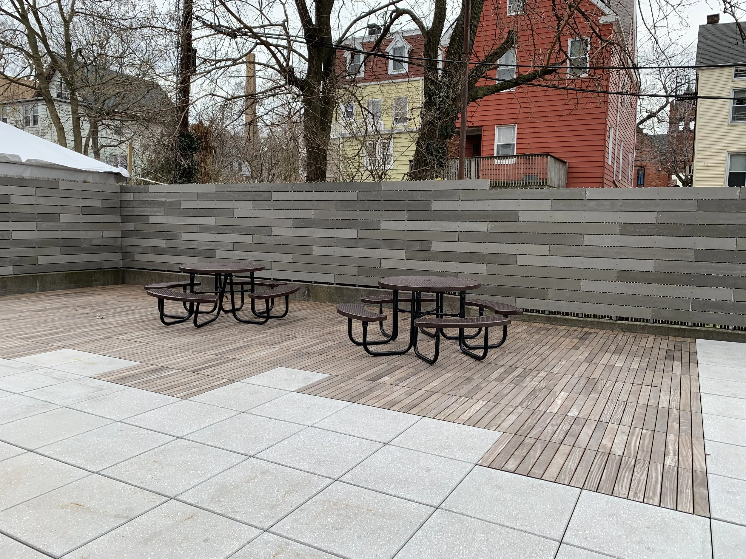From Drab to Fab on the Staten Island Waterfront
Same building, after… and before…
The facade of this sixteen-unit apartment building was in bad shape after many years facing the New York harbor. Originally a speculative rental building, the architecture was… not exactly stellar. While keeping all the main window openings, we re-imagined the building’s scale and relationship to the neighborhood, while giving the residents a bright, bold place to call home.
I was Project Architect and Project Manager of this project while at ESKW Architects.
Staten Island, NY
Completed 2022
While we couldn’t reconfigure any space, we used all-new exterior materials to break down the mass of the building and highlight the entry. Rich brown and bronze tile and metal accents frame fields of manganese brick and wood-veneer panels.
By wrapping the exterior tile around rounded corners, the previously un-articulated lobby now creates a smooth, meandering path from the street to the apartments above.
We carefully selected paint colors, wood finishes, and soft lighting to bring a sense of warmth into the apartments and even to the rear facade where we left the existing brick.
A previously under-utilized back yard gets new life with paving and cement board fencing to create some privacy.
Client: St Joseph’s Medical Centers
Structural: Old Structures
MEP: Rosenthal Engineering
Landscape: Billie Cohen

